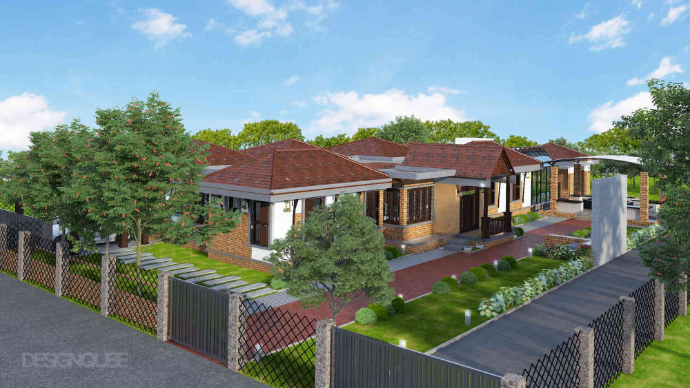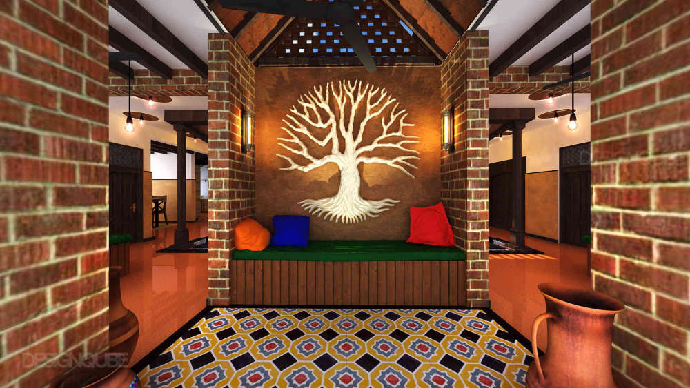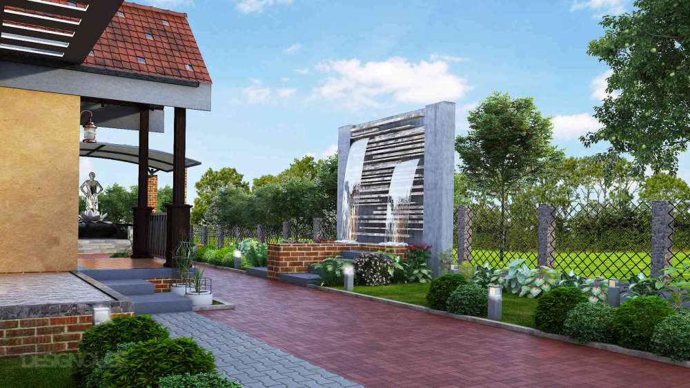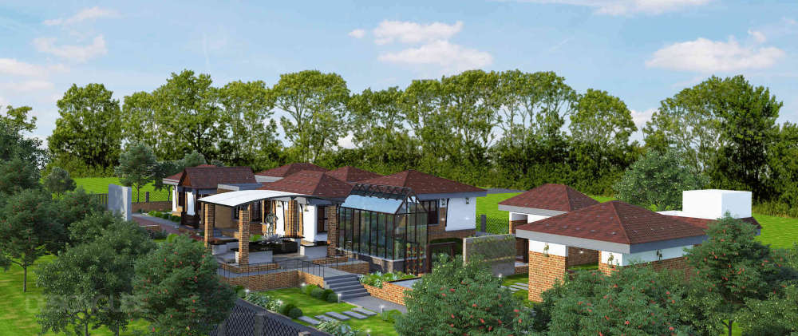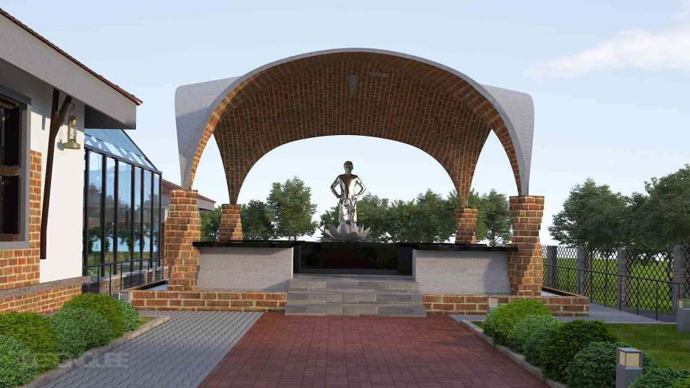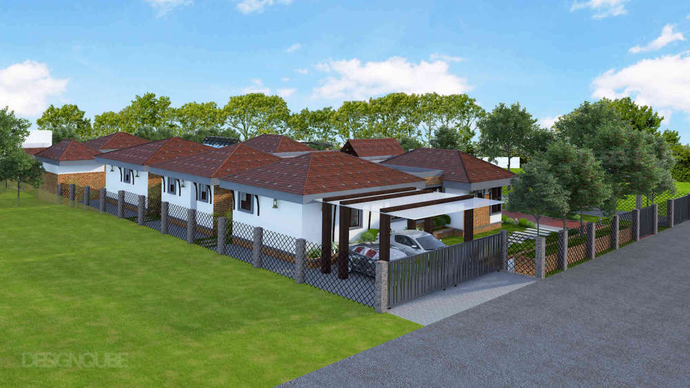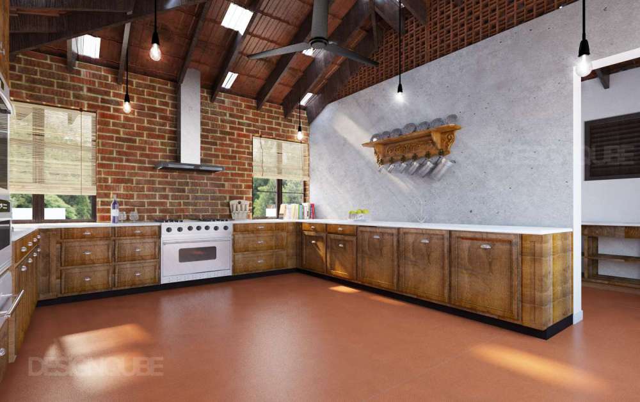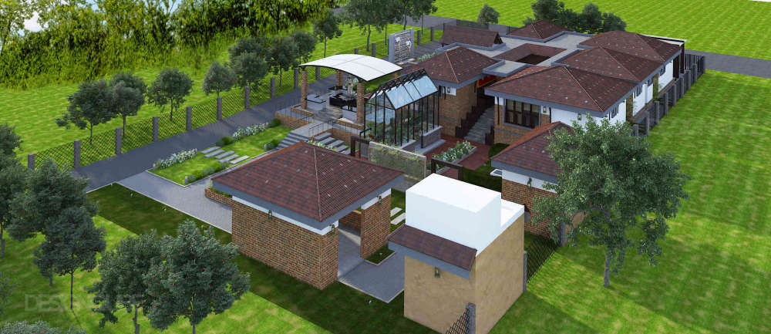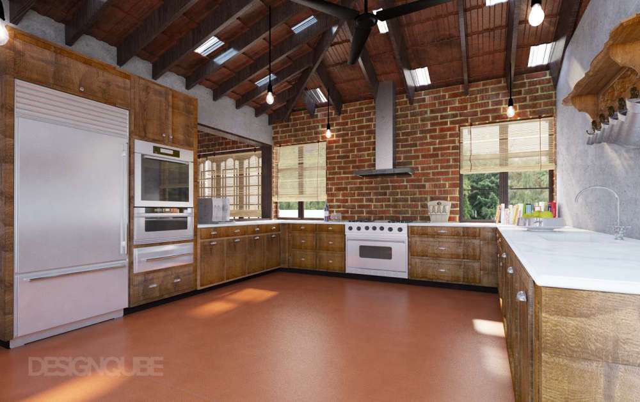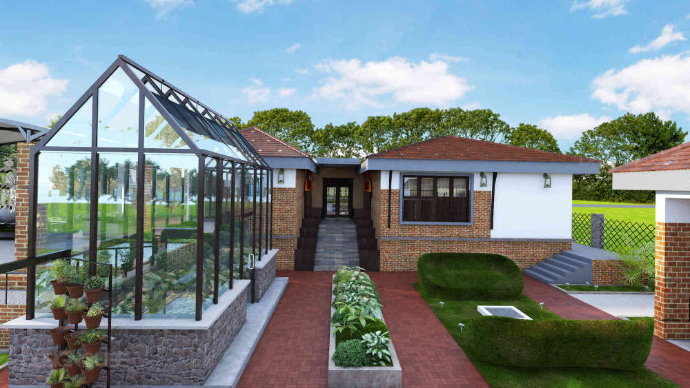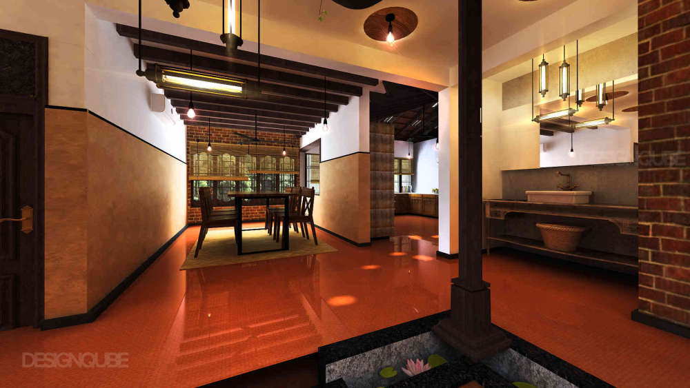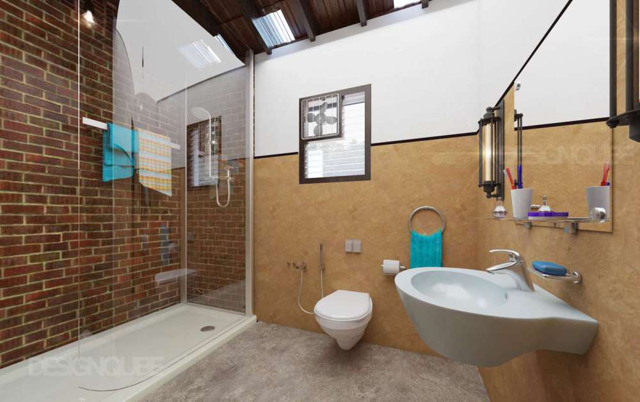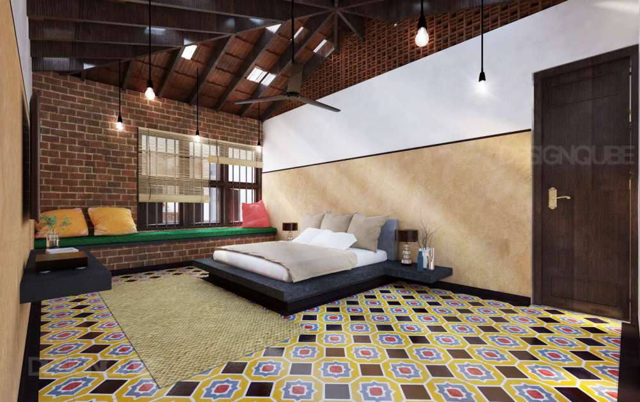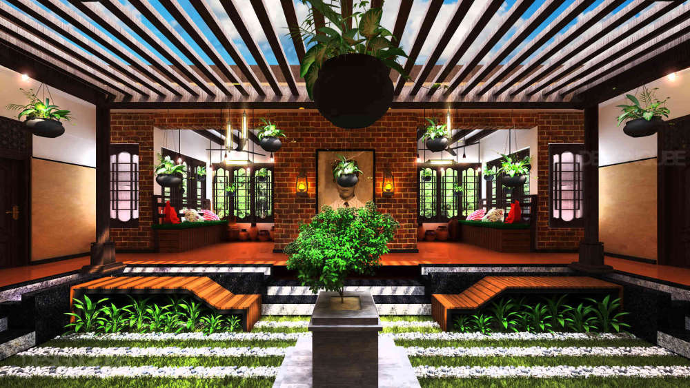Mango Tree
Farmhouse Architecture Interiors at Sriperumbadur, Chennai
Published by
Our Scope of Work
Architecture
Schematic Design, Design Development, Construction Drawings, Bill of Quantities
Interiors
Mood Board
Architecture
Planning, 3D Visualization, Detail Design, Facade Design
Interiors
Space Planning, Conceptual Sketching, Lighting Design, Working Drawings
Structural Design
Foundation Design, Super Structure Design, Soil Tests, Barbending Schedule, Earthquake resistance planning, Load Calculations
Landscape Design
Zoning, Softscape Design
MEP Design
HVAC Design
Architecture
Site Analysis
MEP Design
Electrical Load Planning, Electrical Layouts, Plumbing Layouts, Firesafety Planning
Construction Management
Bills Checking, Tendering, Rate Comparison, Rate Analysis, Vendor Management
Architecture
As Built Drawings
Construction Management
Scheduling, Work Quantification, Material Management, Labour Management
Client Priorities
Maintenance Friendly, Visual Aesthetics, Daylighting, Natural Ventilation, Spatial Flexibility, Iconic Design
Typology
ResidentialSubtypology
FarmhouseStyle
Vernacular
Project Type
IndividualsApproving Authority
Sriperambathur Panchayat
Area
3900-sqft
Budget Given
Medium
Status
completed
Coordinating
Vikas ParthipanArchitect
The concept was an embodiment of basic shapes like squares and rectangles. With a central big courtyard, the other rooms were planned around establishing a connection to it. The idea of traditional touch to the structure was given by introducing Thinnai, which was located in such a way that it routed to the backyard and private side of the memorial from the farmhouse.The sloped roof casts an interesting shadow pattern with glass roof tiles placed. The Walls of the house intensify the rigidness o
Got a project in mind? Get a Quote >
