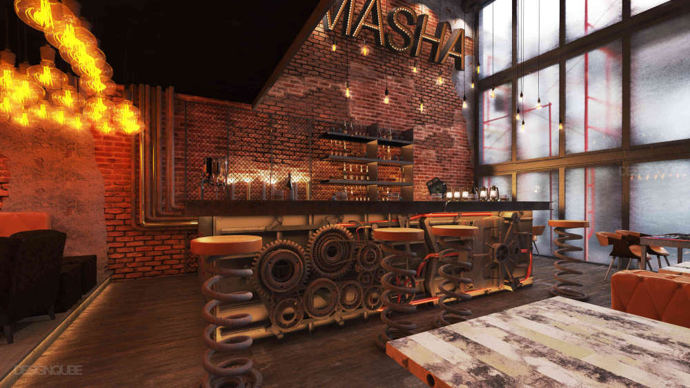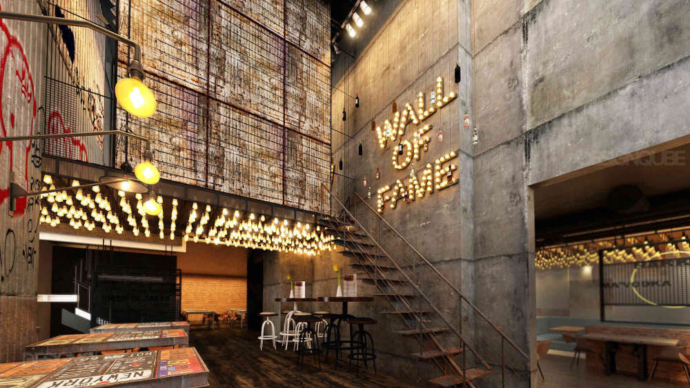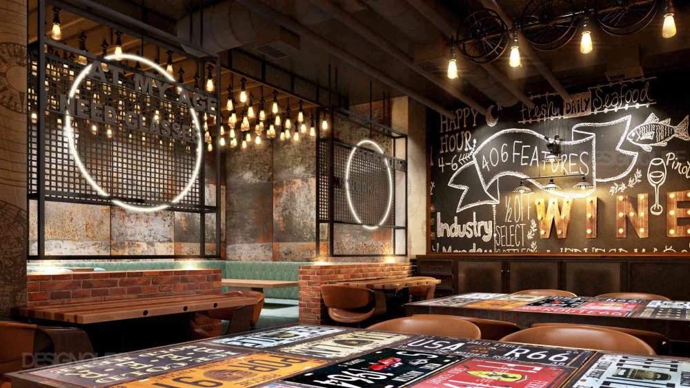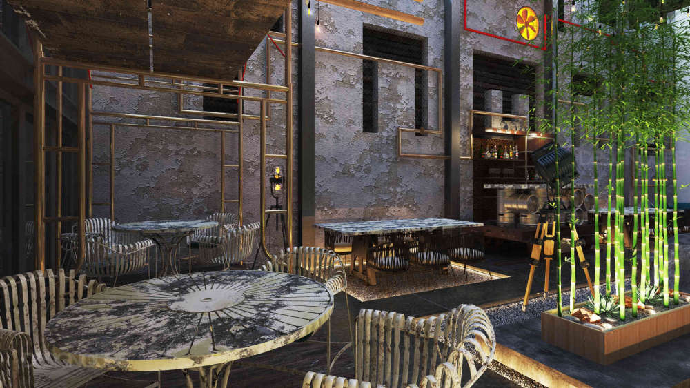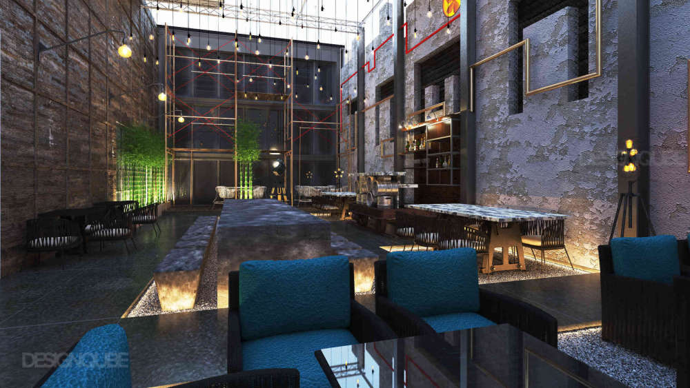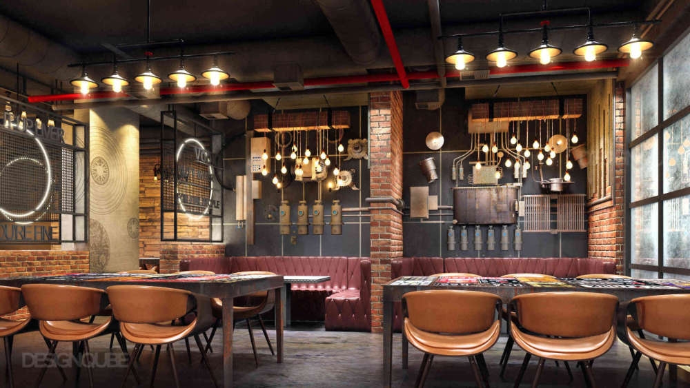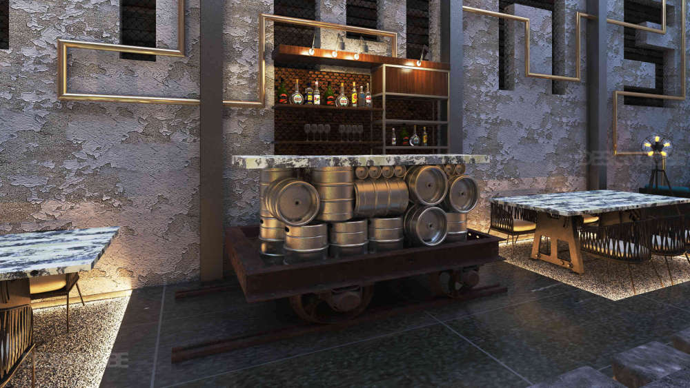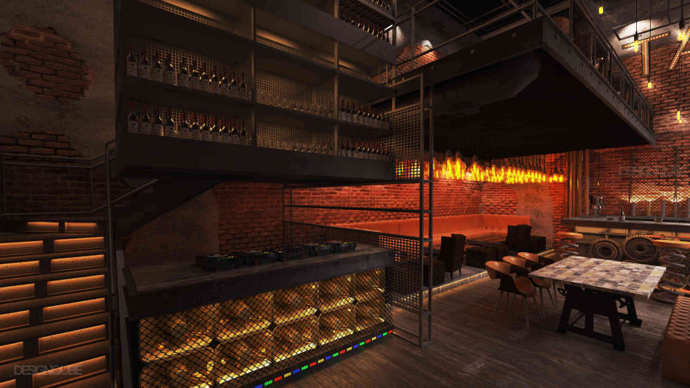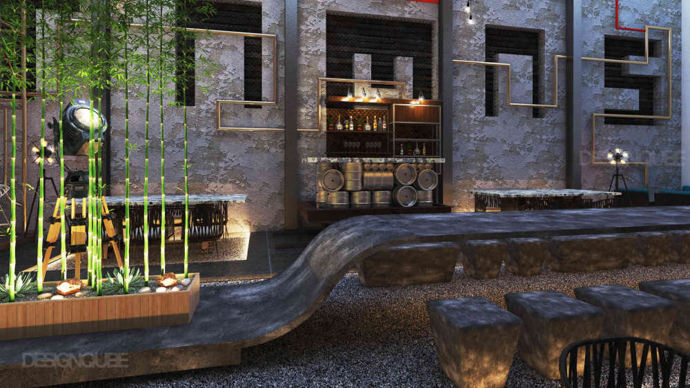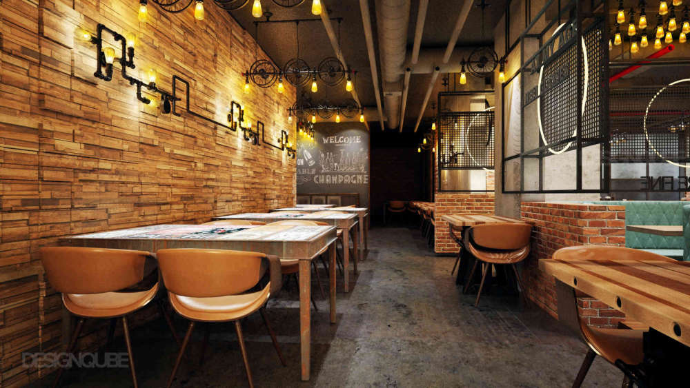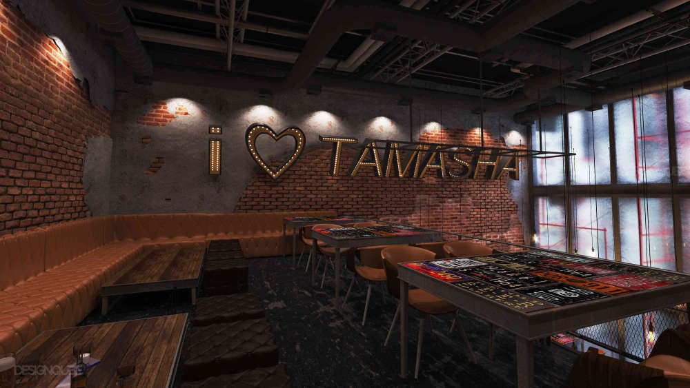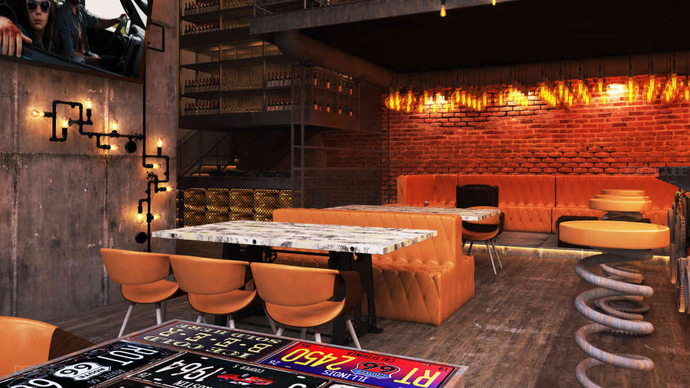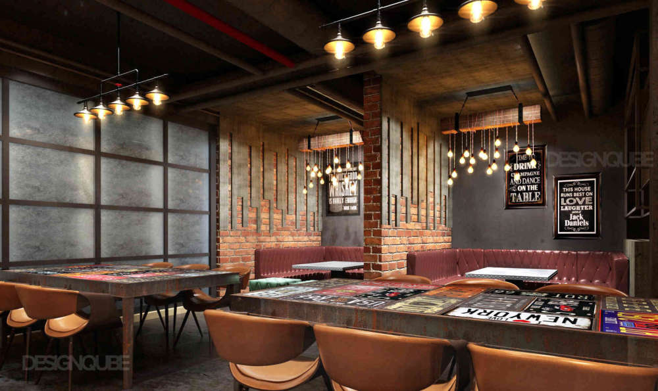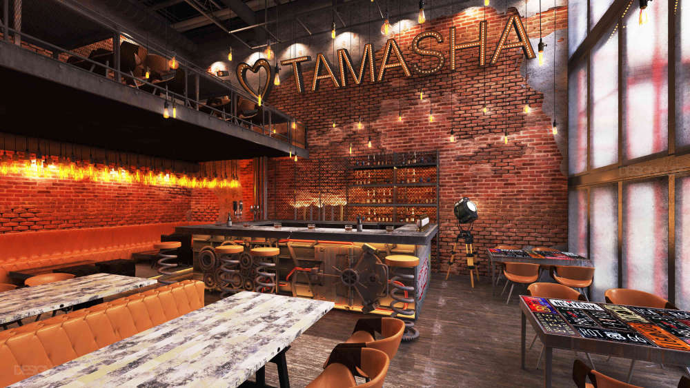Tamasha Restobar
Restobar Interiors at Anna nagar, Chennai
Published by
Our Scope of Work
Interiors
Space Planning, Lighting Design, Working Drawings, Mood Board, Conceptual Sketching
Furniture Design
Prototyping, Shop Drawings
Interior Decor
Curating
MEP Design
HVAC Design
Interior Decor
Custom Artworks
MEP Design
Electrical Layouts, Plumbing Layouts, Firesafety Planning, Electrical Load Planning
Client Priorities
Visual Aesthetics, Iconic Design, Acoustics, Space Efficiency, Spatial Flexibility, Daylighting, Natural Ventilation, Budget Adherance, Privacy
Typology
HospitatlitySubtypology
RestobarStyle
Modern, Industrial
Project Type
Small businessArea
5000-sqft
Budget Given
Medium
Status
ongoing
Coordinating
Vikas ParthipanArchitect
With Rustic-industrial theme being the bandwagon of Resto-bar Interiors, we had the fusion of elements and materials enhancing the modernism. After major brainstorming sessions, the concept of this was implemented in the form of weathered solid wood, washed-out concrete, tinted glass and frames inspired from abandoned warehouses and so on. The site was in the ground floor of a 40 year old building. We worked in and around with few existing interior walls that can be removed or altered. The out
Got a project in mind? Get a Quote >
