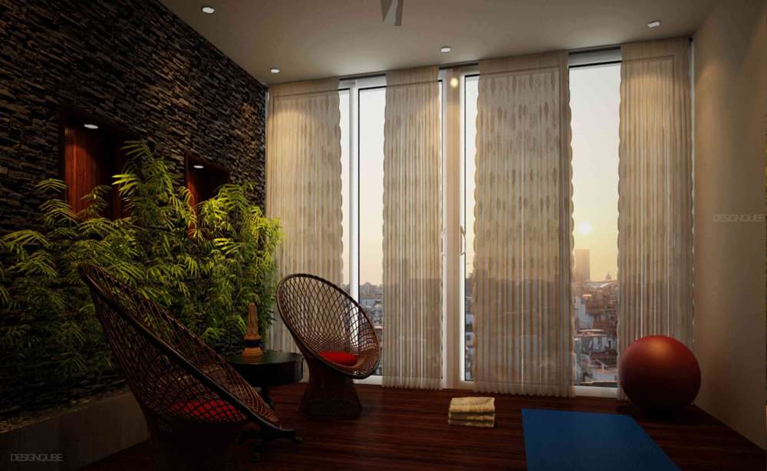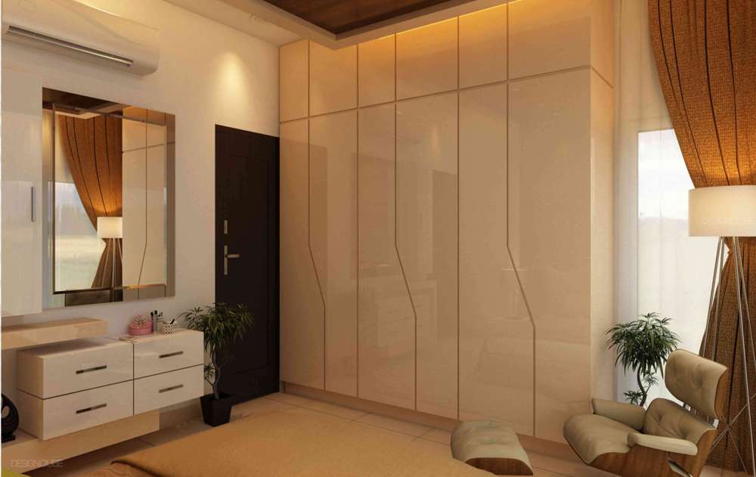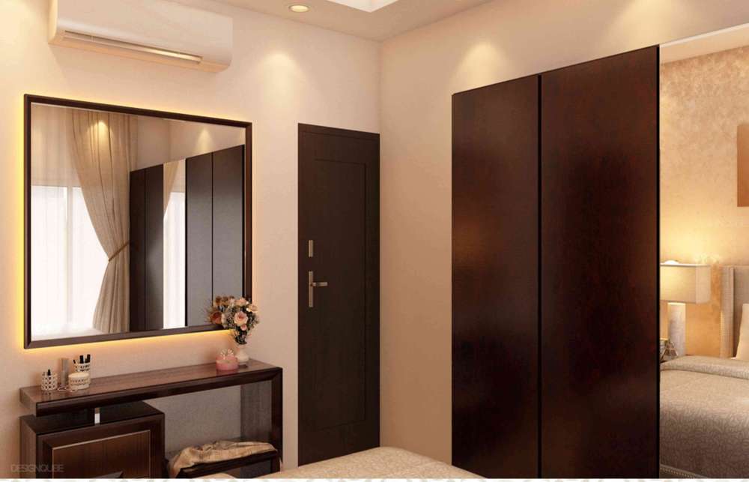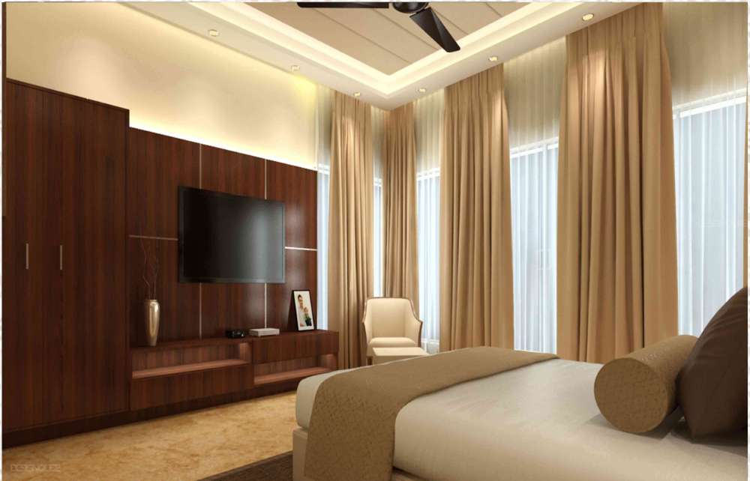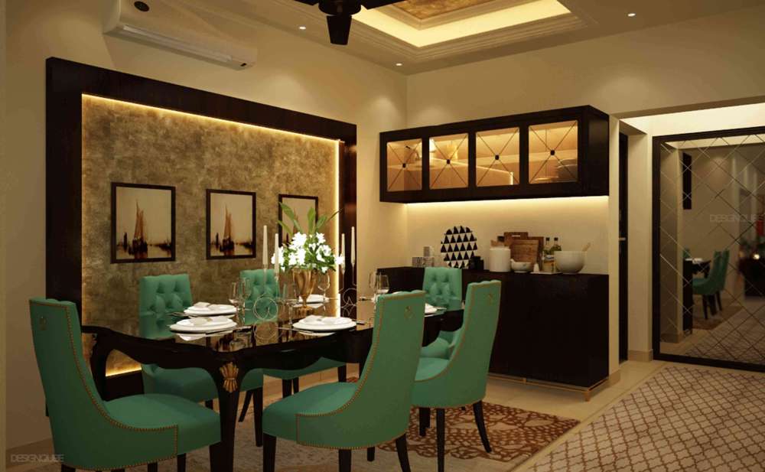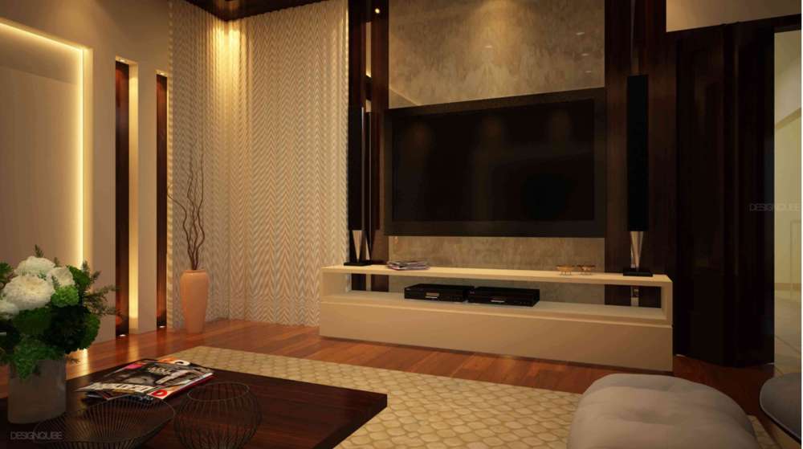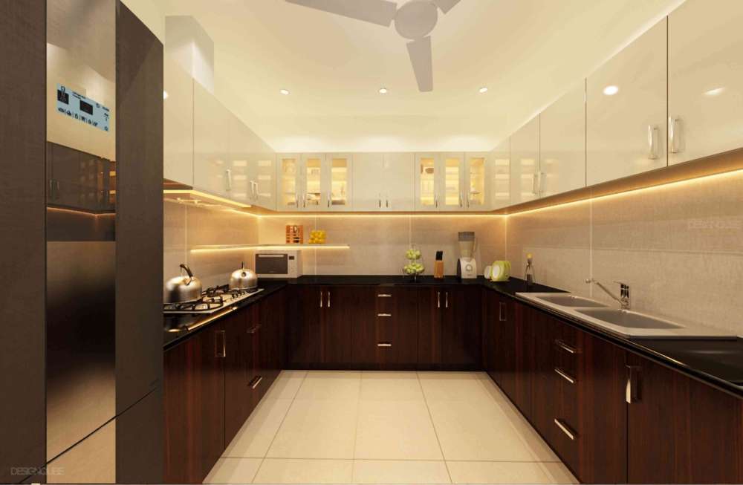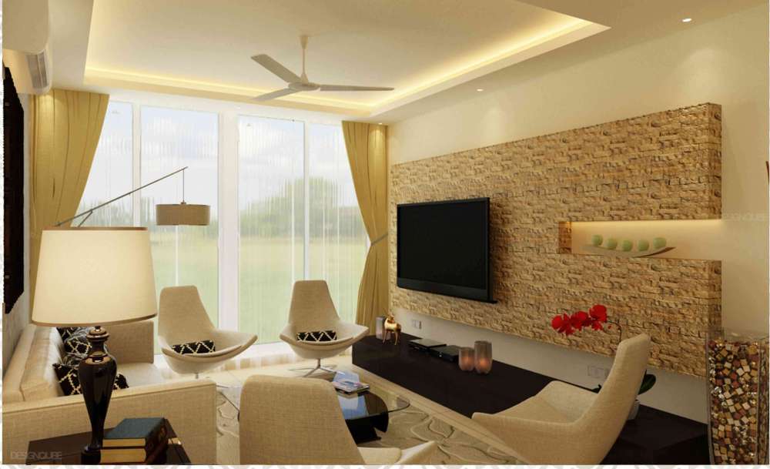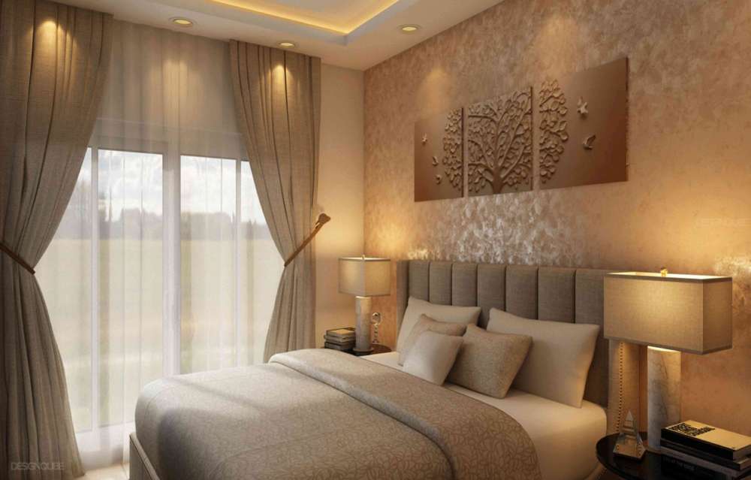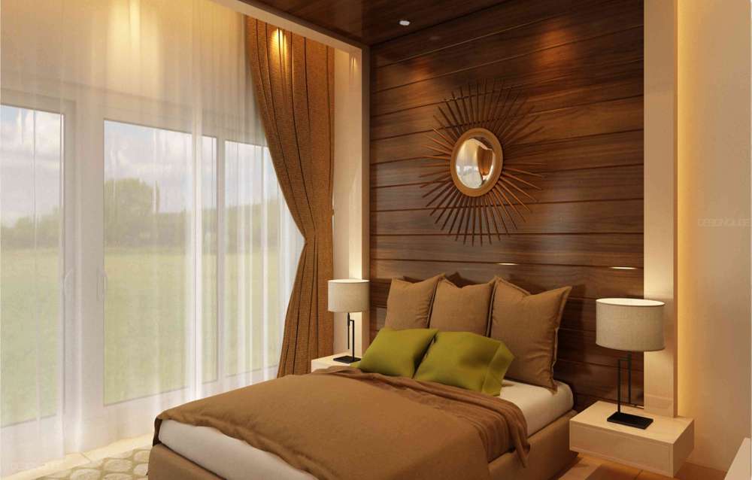T - 13 Residence
Villa Interiors at Vadapalani, Chennai
Published by
Our Scope of Work
Interiors
Space Planning, Conceptual Sketching, Lighting Design, Working Drawings, Mood Board
Furniture Design
Shop Drawings
Interior Decor
Curating, Custom Artworks
Client Priorities
Vastu, Maintenance Friendly, Spatial Flexibility, Visual Aesthetics, Space Efficiency, Daylighting, Natural Ventilation, Iconic Design, Energy Efficiency, Privacy
Typology
ResidentialSubtypology
VillaStyle
Modern, Contemporary, Transitional
Project Type
IndividualsArea
2500-sqft
Budget Given
Medium
Status
completed
Coordinating
Rubeena IsmathArchitect
Being the den of a corporate tycoon, this apartment is efficiently designed to cater the needs of the a very high profile, busy client and his family. The warm ambiance achieved with the help of tones like brown, beige and gold the interior blends with the light and drama of the 13th floor. civil slab additions to to 2 double height spaces gave way to many additional spaces in the home - a home office, pooja room, storage room, servant quarters, laundry room, and an indoor garden/sit-out sp
Got a project in mind? Get a Quote >
