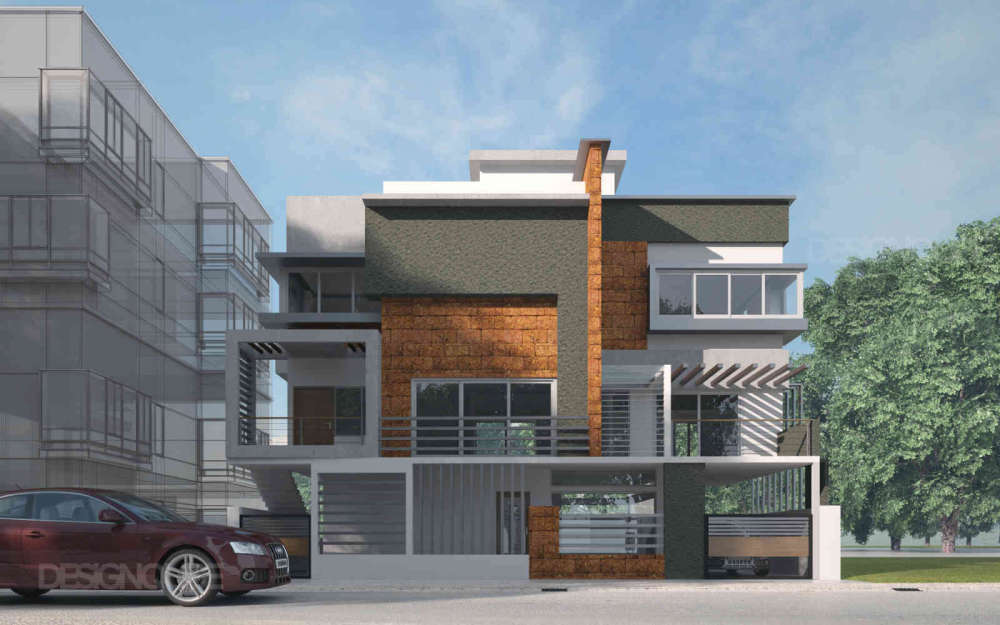Fused Form Villa
Villa Architecture at Yelahanka, Bangalore
Published by
Our Scope of Work
Architecture
Planning, Schematic Design, Design Development, 3D Visualization, Detail Design, Facade Design, Construction Drawings, Bill of Quantities
Client Priorities
Spatial Flexibility, Visual Aesthetics, Daylighting, Energy Efficiency
Typology
ResidentialSubtypology
VillaStyle
Modern
Project Type
IndividualsApproving Authority
BBMP
Area
3100-sqft
Budget Given
Medium
Status
completed
Coordinating
Manjunath GowdaArchitect
Plot area - 30'x50'- North facing plot. Architecture style - Contemporary. Client's requirement was a Duplex of 3BHK with Home Theater, Gym in the Ground floor with over all 2800 Sft of Built up area. The idea was to have more openings towards road (North) to utilize the best natural lighting and have less openings on the sides to cut down heat.
Got a project in mind? Get a Quote >

