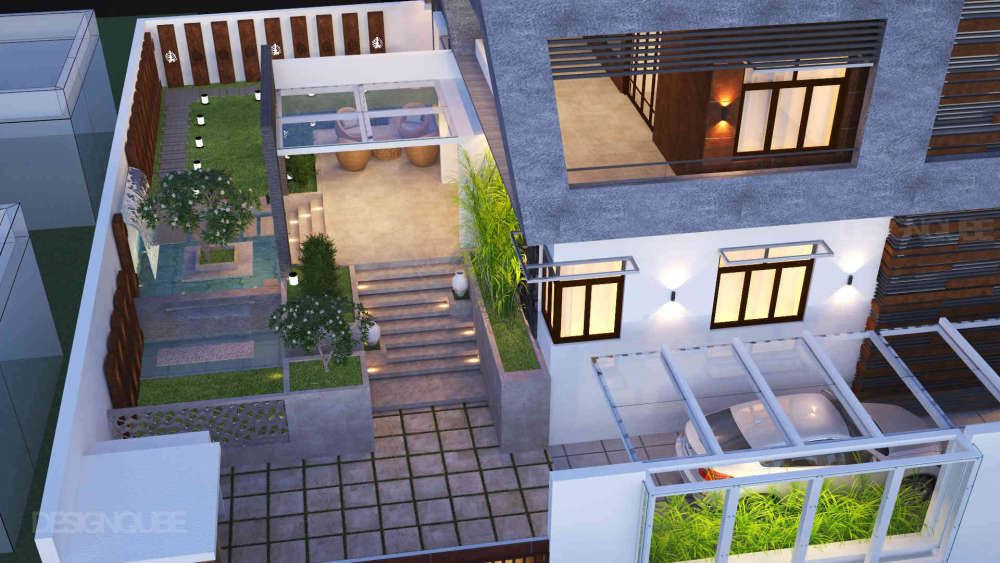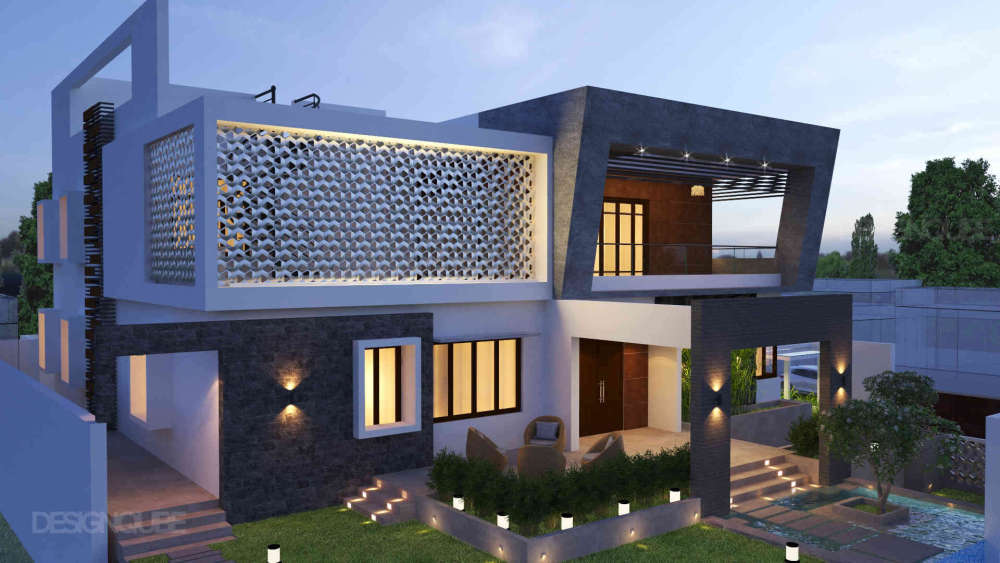Beveled House
Villa Architecture at Vignesh Nagar, Dindigul
Published by
Our Scope of Work
Architecture
Planning, Schematic Design, Design Development, 3D Visualization, Detail Design, Facade Design, Construction Drawings, Bill of Quantities
Structural Design
Foundation Design, Super Structure Design
MEP Design
Electrical Layouts, Plumbing Layouts
Architecture
Site Analysis, As Built Drawings
Structural Design
Soil Tests, Earthquake resistance planning, Barbending Schedule, Load Calculations
Landscape Design
Zoning, Softscape Design
MEP Design
HVAC Design, Electrical Load Planning, Firesafety Planning
Client Priorities
Vastu, Maintenance Friendly, Spatial Flexibility, Visual Aesthetics, Daylighting, Natural Ventilation, Iconic Design, Security, Privacy
Typology
ResidentialSubtypology
VillaStyle
Modern, Minimalistic, Contemporary, High tech, Futuristic
Project Type
IndividualsApproving Authority
Dindigul Corporation
Area
5000-sqft
Budget Given
High
Status
ongoing
Coordinating
Nagappan AnnamalaiArchitect
Beveled house project is an experiment to build a dynamic edifice which stays grounded. The facade design has an rhomboid mass in projecting from the first floor of the building creating a forward pull to the entire building. The house is elevated 7 feet from the road level to have dominant presence in the neighborhood.
Got a project in mind? Get a Quote >

