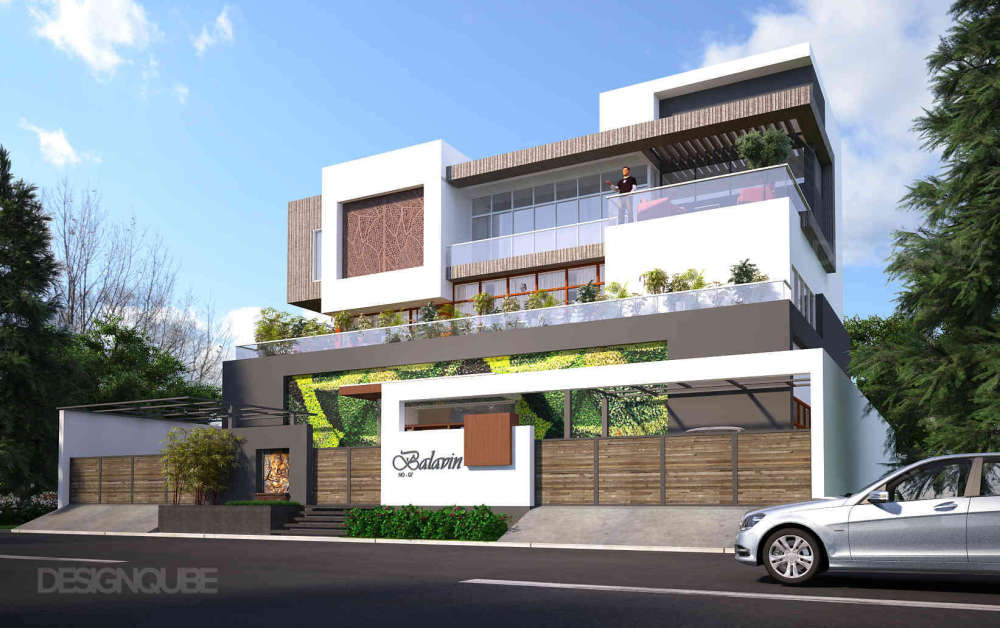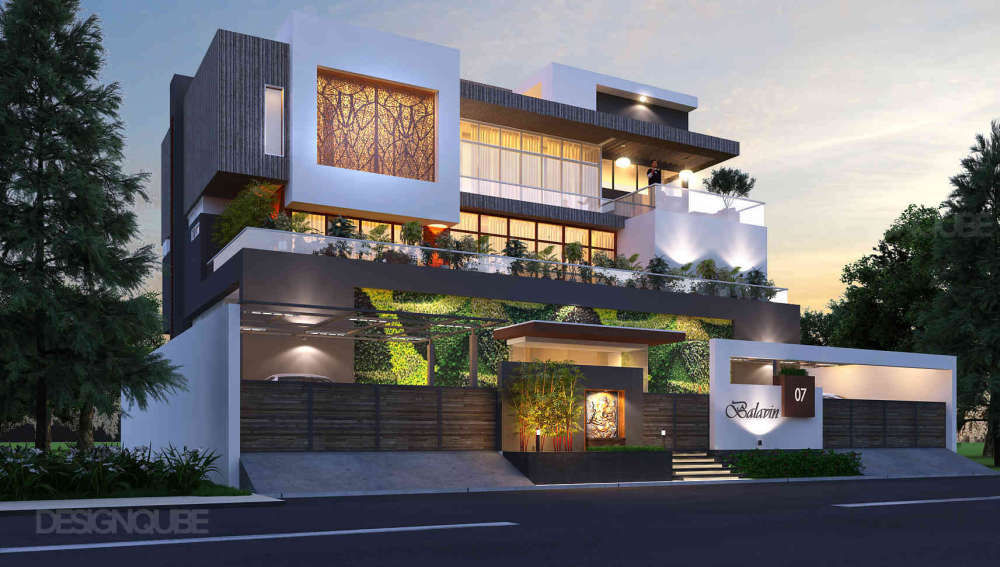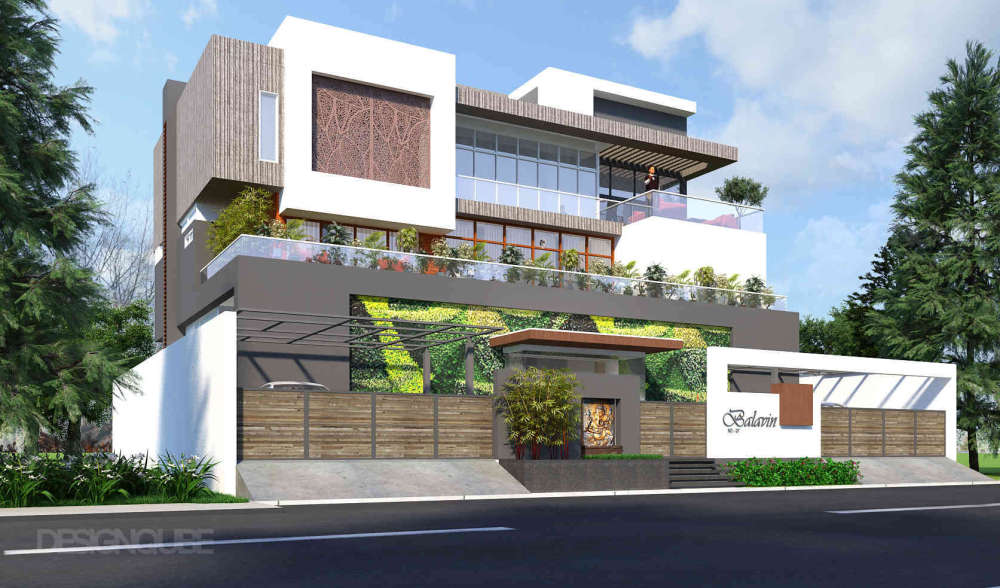Villa Verdant
Villa Architecture at OMR, Chennai
Published by
Our Scope of Work
Architecture
Planning, Design Development, Construction Drawings, Schematic Design, 3D Visualization, Detail Design, Facade Design, Bill of Quantities, Site Analysis
Client Priorities
Visual Aesthetics, Maintenance Friendly, Natural Ventilation
Typology
ResidentialSubtypology
VillaStyle
Modern
Project Type
IndividualsApproving Authority
Chennai Corporation
Area
7600-sqft
Budget Given
High
Status
completed
Coordinating
Anand SArchitect
The design of the house is modern and sophisticated but its most striking feature that sets apart is the extravagance of its green wall and its lushness. The various levels in the interior spaces are differentiated with respect to the activities performed. The recessive sequence of the balconies with respect to height enhances more privacy. The overwhelming experience of the scale is broken by the addition of various elements to the building.
Got a project in mind? Get a Quote >


