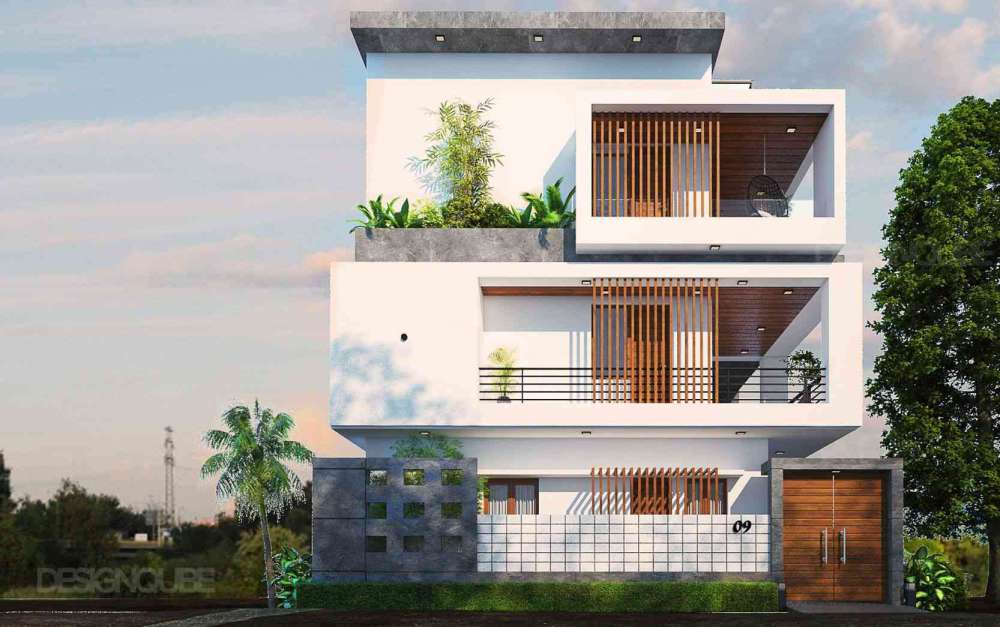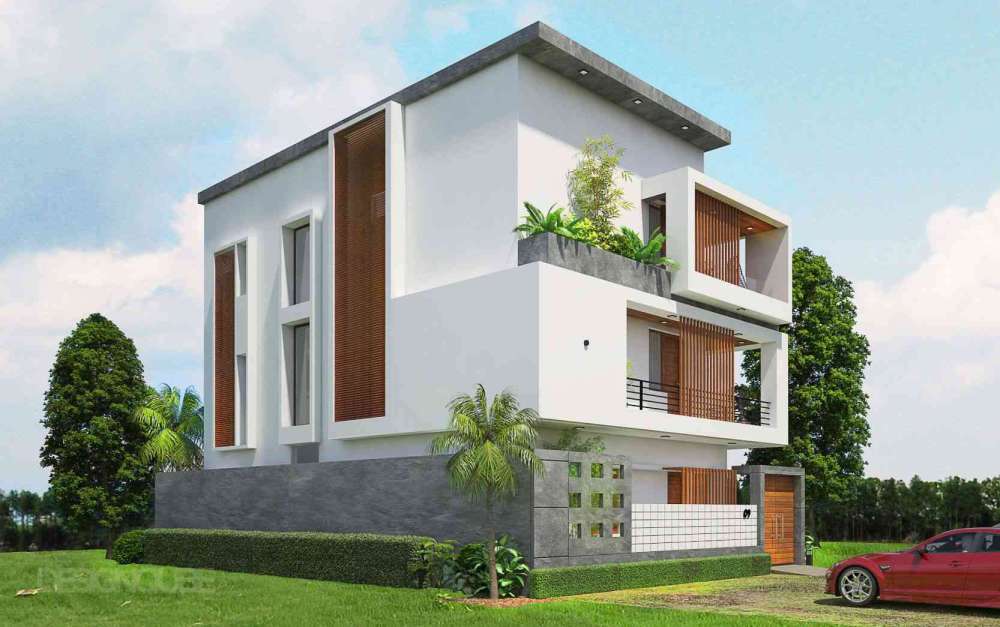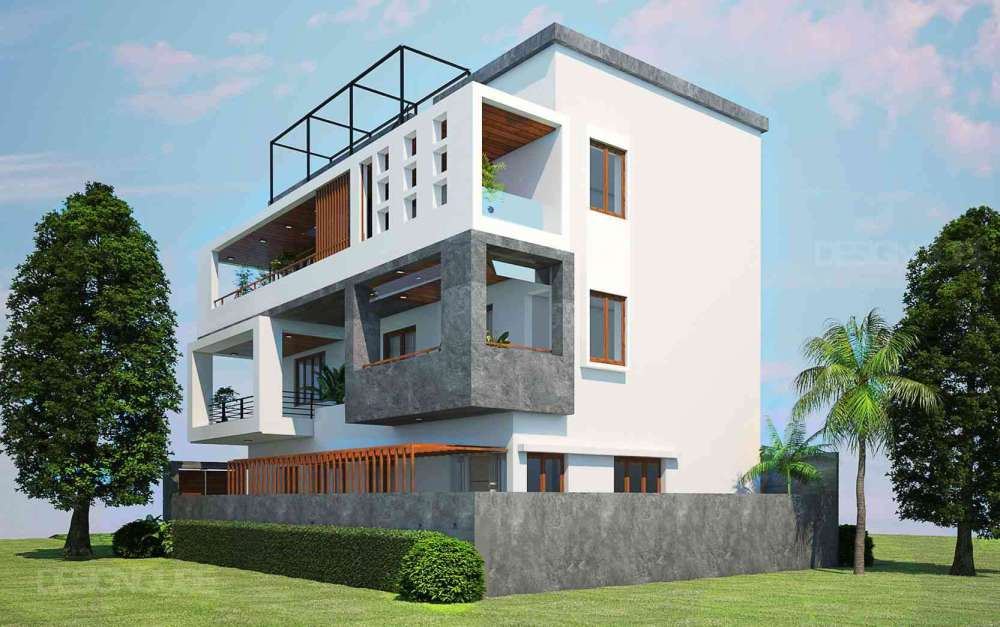The Stacked House
Villa Architecture at Nagudi, Aranthangi
Published by
Our Scope of Work
Architecture
Planning, Design Development, Construction Drawings, Schematic Design, 3D Visualization, Detail Design, Facade Design, Bill of Quantities, Site Analysis, As Built Drawings
Client Priorities
Vastu, Spatial Flexibility, Visual Aesthetics
Typology
ResidentialSubtypology
VillaStyle
Modern
Project Type
IndividualsApproving Authority
Municipal Corporation
Area
5000-sqft
Budget Given
Medium
Status
ongoing
Coordinating
Anand SArchitect
A minimalistic design approach using fewest and barest elements showcasing the aesthetic sense of having every element serve multiple purposes both visually and functionally. The concept is achieved from the wooden louvers which serves to be the only vertical element on the facade also providing partial privacy to the interior spaces.
Got a project in mind? Get a Quote >


