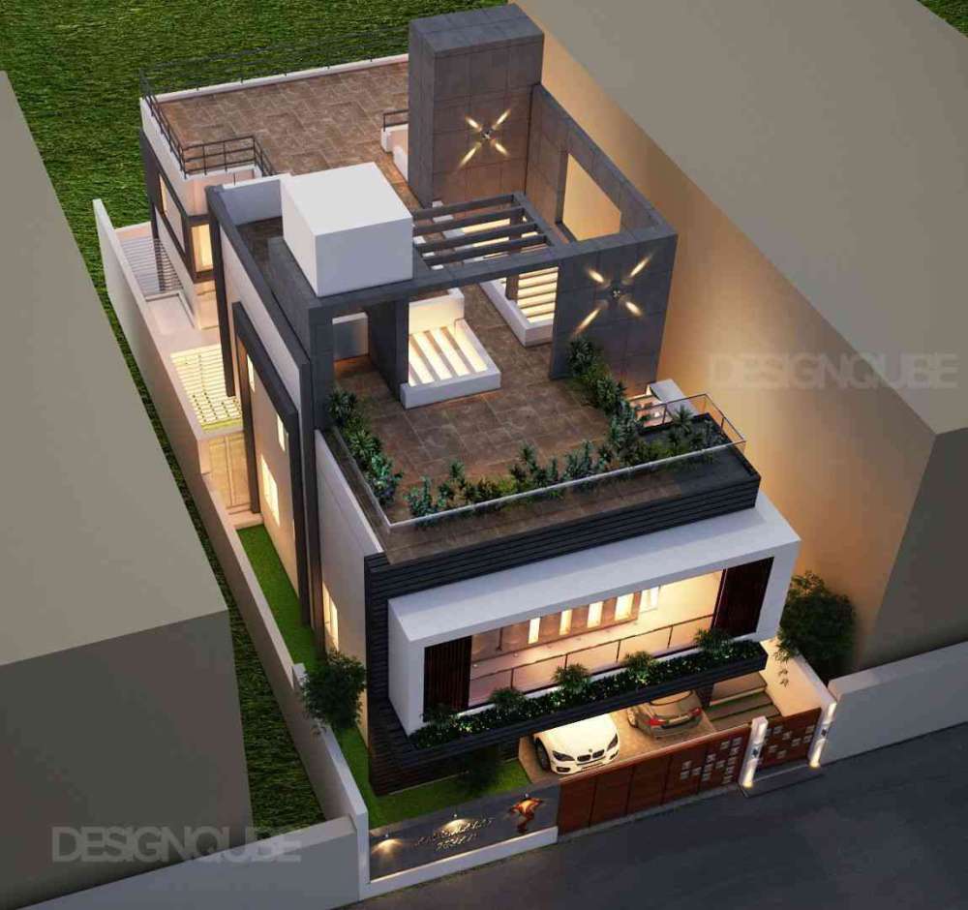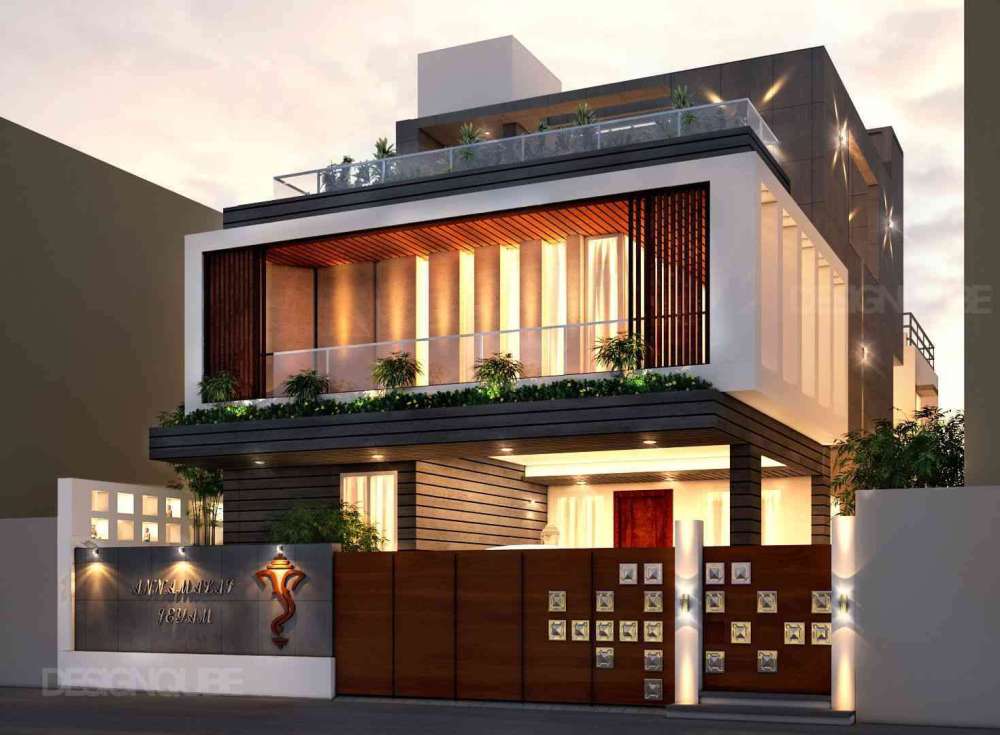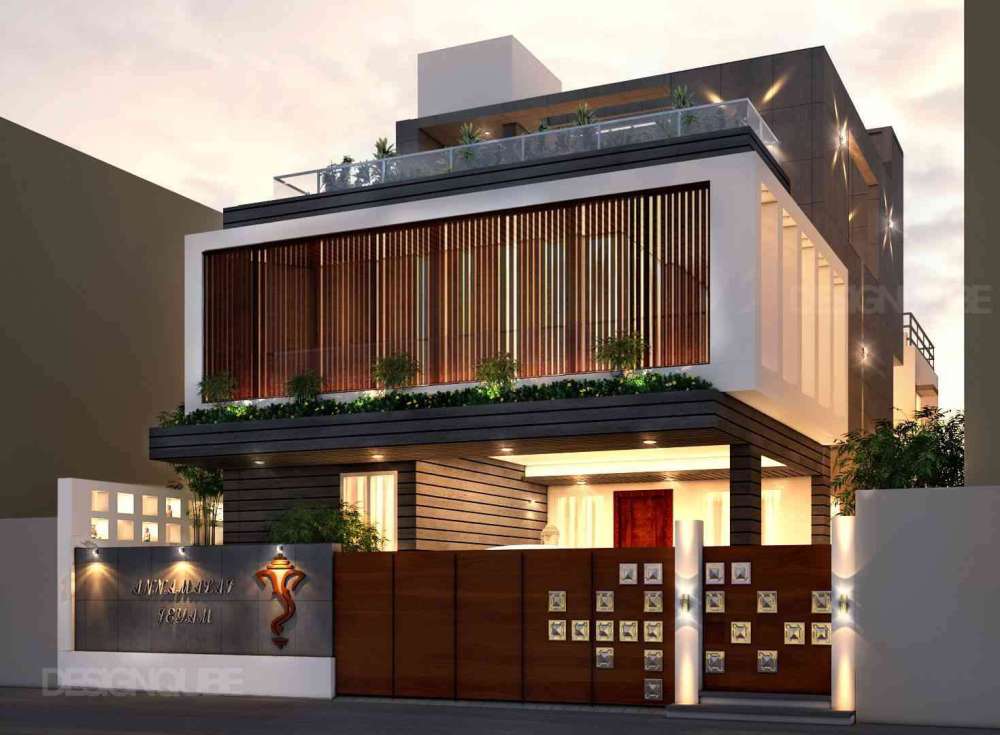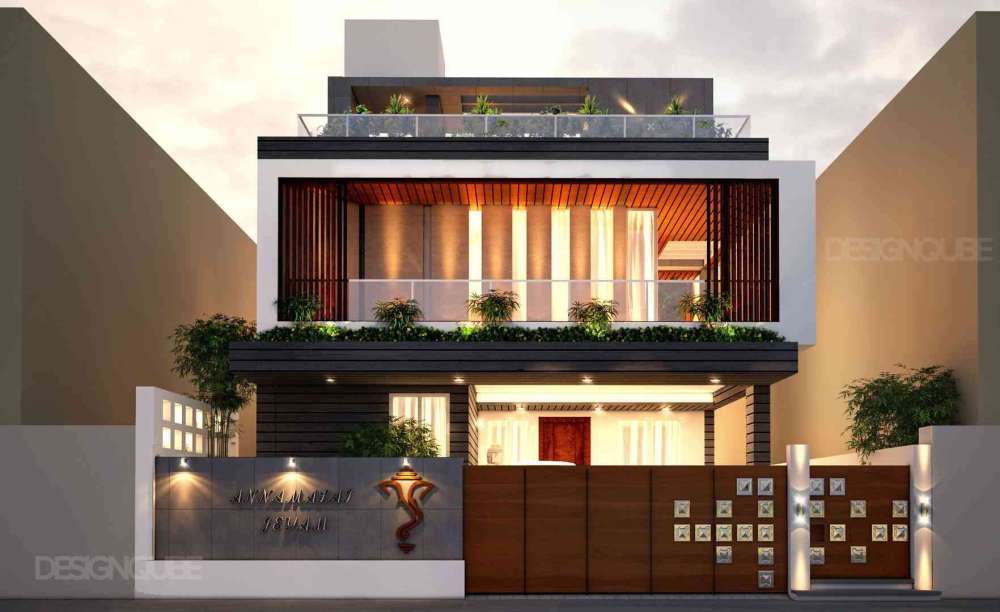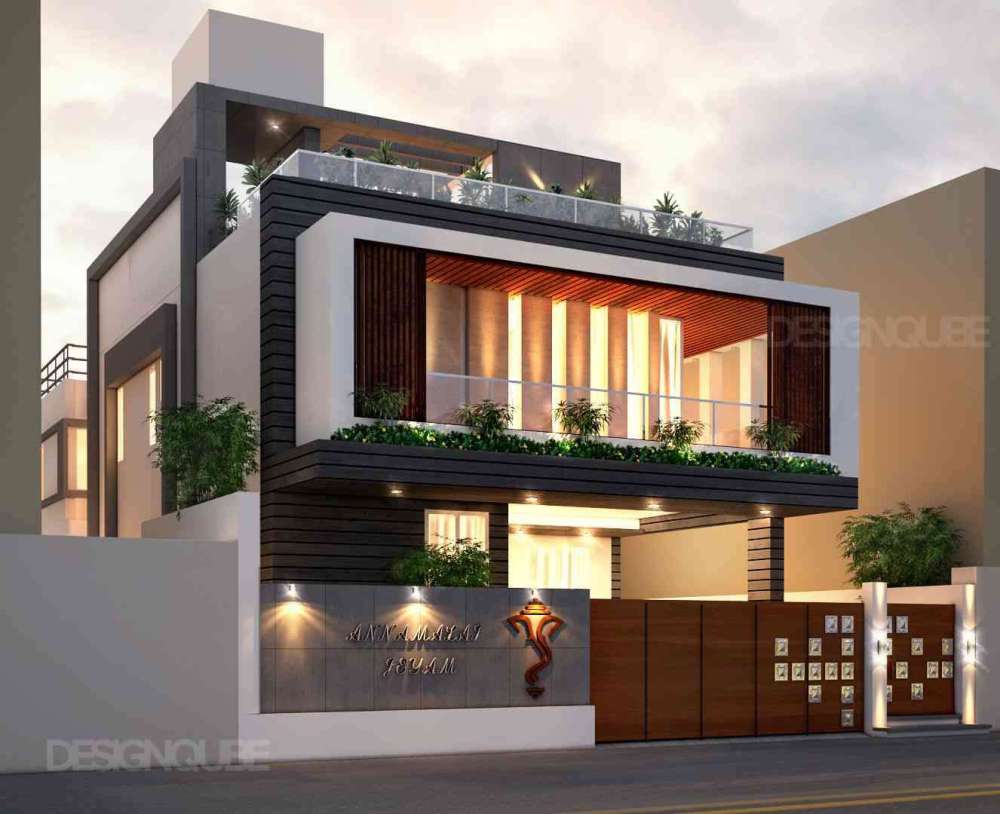Retractile Box
Villa Architecture at Madurai
Published by
Our Scope of Work
Architecture
Planning, Design Development, Schematic Design, 3D Visualization, Detail Design, Facade Design, Construction Drawings, Bill of Quantities, Site Analysis, As Built Drawings
Client Priorities
Vastu, Maintenance Friendly, Natural Ventilation, Security, Visual Aesthetics
Typology
ResidentialSubtypology
VillaStyle
Modern
Project Type
IndividualsApproving Authority
Madurai Corporation
Area
4148-sqft
Budget Given
High
Status
ongoing
Coordinating
Anand SArchitect
This minimalistic residence located in Madurai is designed in a linear site which holds efficient planning of spaces. Each space is designed with a double height roof that enhances natural lighting more. Each space is zoned with respect to user activity and serviceability. The open to sky is provided in a common area that links dining and living area. The balcony screen provided in the facade of the first floor is uniquely designed which is retractable throughout the linear opening
Got a project in mind? Get a Quote >
