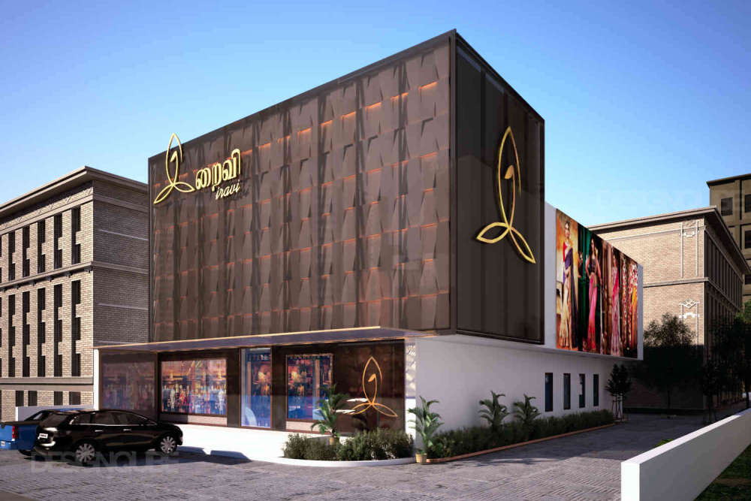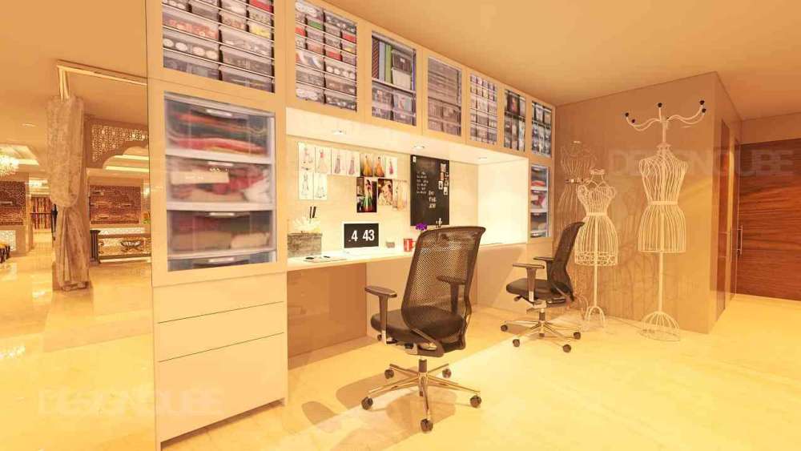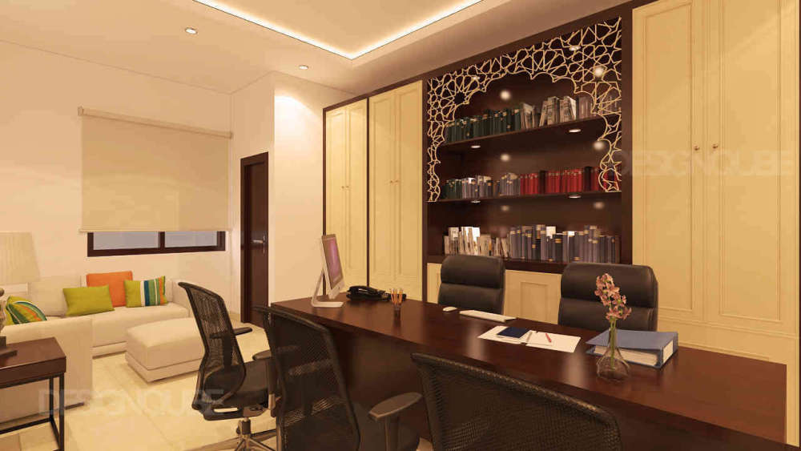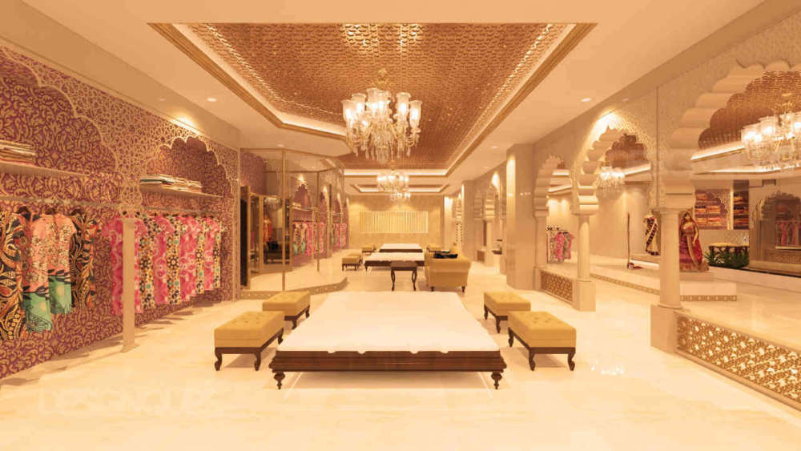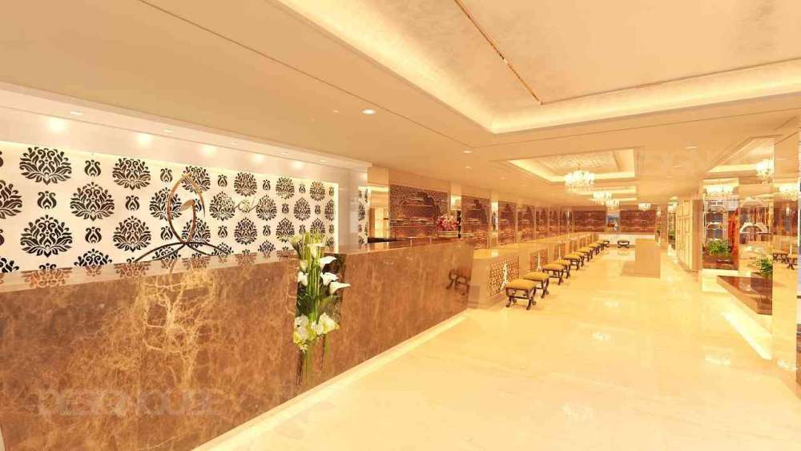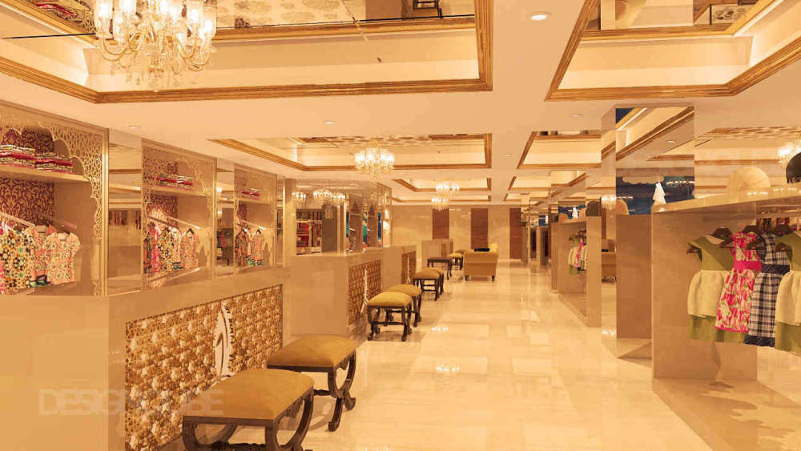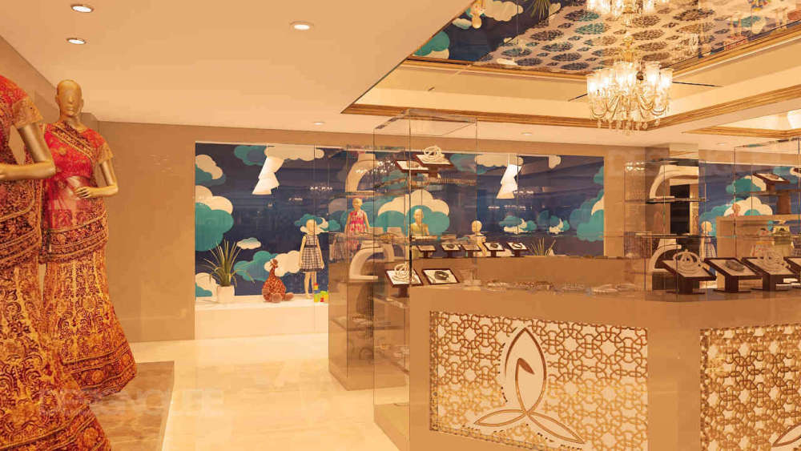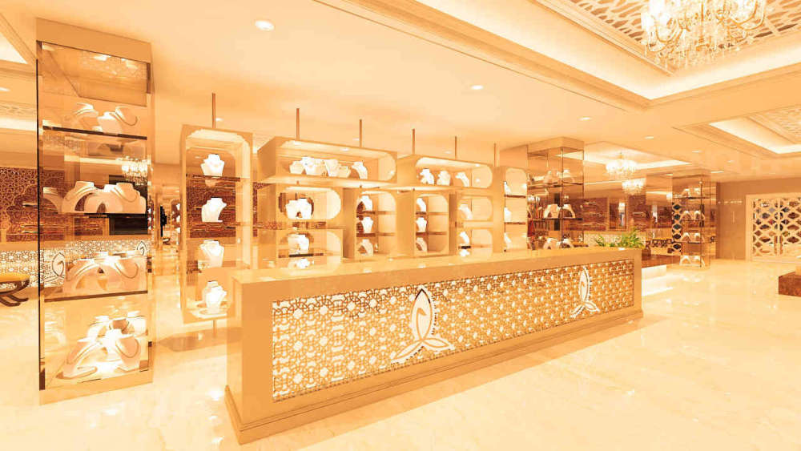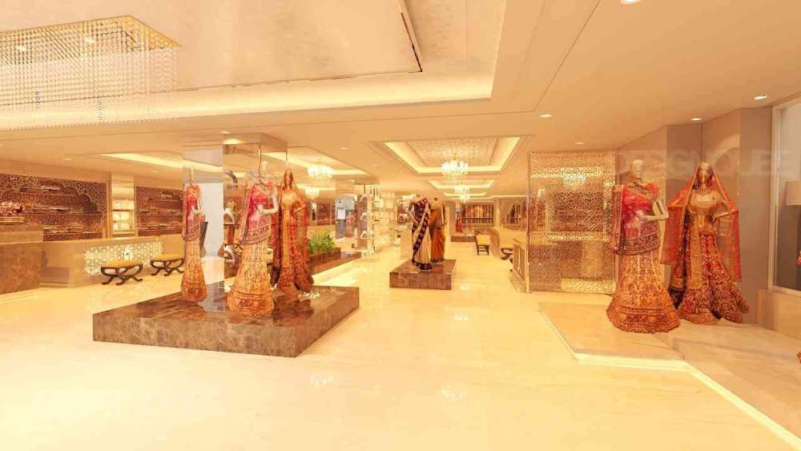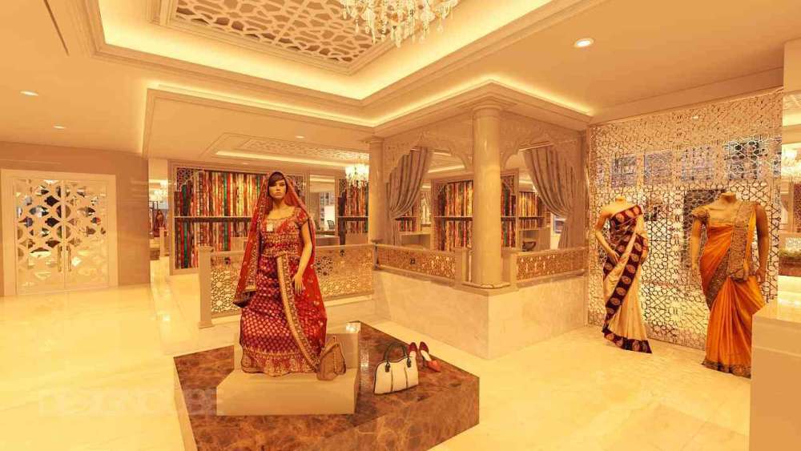Iraivi Clothing Studio
Retail Interiors at Tambaram, Chennai
Published by
Our Scope of Work
Interiors
Space Planning, Conceptual Sketching, Lighting Design, Mood Board
Furniture Design
Shop Drawings
Construction Management
Scheduling, Bills Checking, Material Management, Labour Management, Vendor Management
MEP Design
HVAC Design, Electrical Load Planning, Electrical Layouts, Firesafety Planning
Client Priorities
Maintenance Friendly, Spatial Flexibility, Visual Aesthetics, Space Efficiency, Budget Adherance, Iconic Design, Security
Typology
CommercialSubtypology
RetailStyle
South indian chettinad, Rajasthan, Mughal
Project Type
Small businessArea
18000-sqft
Budget Given
High
Status
completed
Coordinating
Rubeena IsmathArchitect
Iraivi is a concept indian store for women and girls. The Exterior is modern minimalistic and the interiors concept is classical mughal style interiors. It is 18000 sq.ft in area spanned over G+2 floors - and the showroom houses a design studio within as well. Designed and executed in a record time of 6 months. A huge success for the client and their family - it is an iconic structure that outshines all such complexes for a 5 km radius.
Got a project in mind? Get a Quote >
