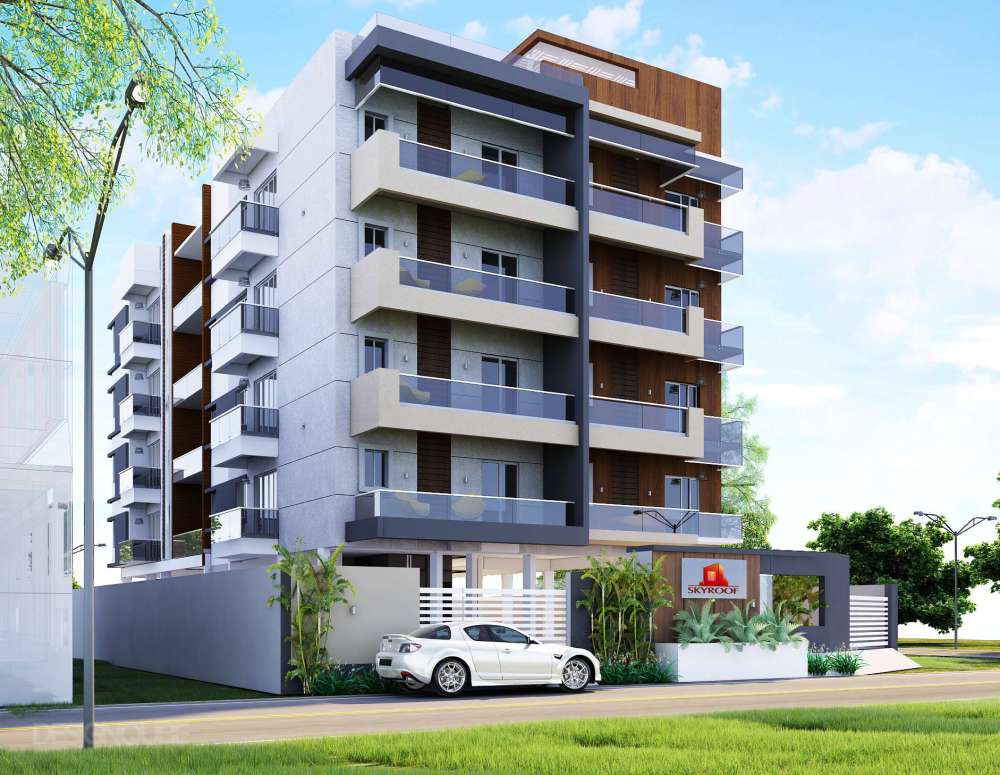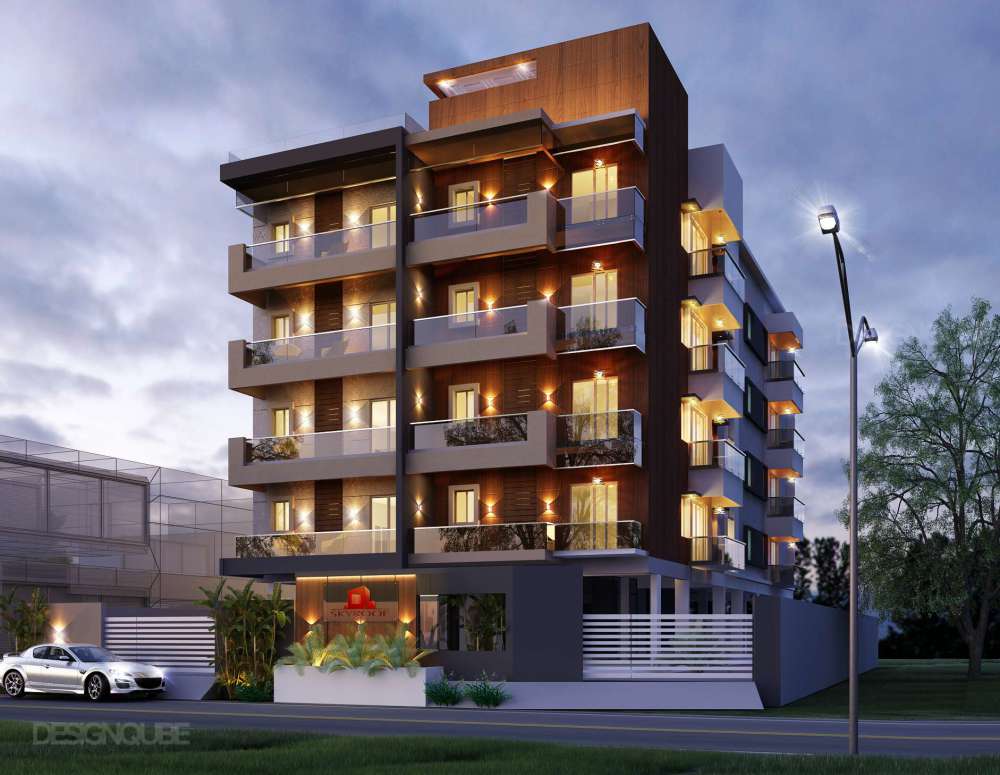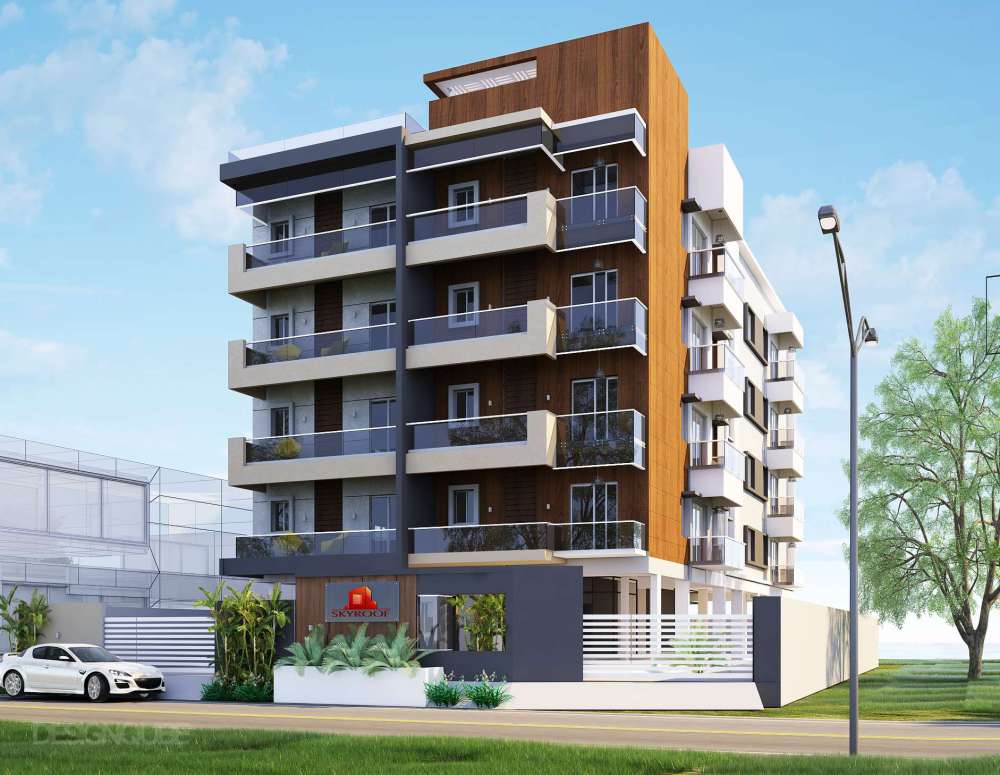Skyroof Apartment
Apartments Architecture at Nungambakkam, Chennai
Published by
Our Scope of Work
Architecture
Planning, Design Development, 3D Visualization, Construction Drawings, Schematic Design, Detail Design, Facade Design, Bill of Quantities, Site Analysis, As Built Drawings
Structural Design
Foundation Design, Super Structure Design, Soil Tests, Earthquake resistance planning, Barbending Schedule, Load Calculations
MEP Design
HVAC Design, Electrical Load Planning, Electrical Layouts, Plumbing Layouts, Firesafety Planning
Client Priorities
Spatial Flexibility, Natural Ventilation, Space Efficiency
Typology
ResidentialSubtypology
ApartmentsStyle
Modern
Project Type
Small businessApproving Authority
CMDA
Area
23479-sqft
Budget Given
Medium
Status
ongoing
Coordinating
Anand SArchitect
Considering the increasing demand for land in the city, the transformation of single family dwelling typologies becomes a must, where tenants should be able to enjoy privacy as well as benefit from vertical solution amenities and prime location. Understanding and reinterpreting local environmental techniques is one of the main targets of this design. The interior spaces echo variations in the quality of light, and the color of the surrounding foliage.
Got a project in mind? Get a Quote >


